Great Tey Neighbourhood Plan 2022-2033 (Regulation 16)
(4) 4 DESIGN AND LANDSCAPING
Objective 1: To ensure high quality design of development that reflects the character of Great Tey as a rural community
4.1 The design of built development in a rural setting such as Great Tey can have a disproportionate impact on a community, either negatively or positively depending on whether it is a high quality development or not. This is not only the way the buildings are designed and made to look; it also includes how they are laid out, how bulky they are, how well landscaped they are so that they sit comfortably in their surroundings and whether valued views are retained. This section addresses the aspects of design, landscaping and views that are particularly important in Great Tey.
4.2 It should be noted that the Colchester Local Plan Section 2 directs development in the parish to Great Tey village, unless it is appropriate use in the countryside or relates to the Tey Brook Farm Local Economic Area.
Design
POLICY GTTEY1: DESIGN
- Development should demonstrate high quality design and layout which respects the local character of Great Tey and has regard to the Great Tey Design Guidelines and Codes 2022 (or any successor document).
- In delivering high quality design, development proposals must demonstrate the appropriate use of design, layout, materials and features. The following principles should be considered as part of design proposals:
- Development should integrate with and enhance the form of its existing surroundings, with all connections including road patterns ensuring permeability for pedestrians and cyclists.
- Development should have a density consistent with its surroundings. This is particularly important in sensitive locations at the edges of sites where they meet the open countryside. It should also soften the appearance of buildings on the edge of the development where it meets the open countryside through the use of natural materials and features such as green roofs.
- A mix of house types (where appropriate) and plot layouts should be used.
- Building heights and rooflines should generally be no more than two storeys but all buildings should respect the surrounding countryside and landscape. Taller buildings will only be permitted where it is clearly demonstrated that they can complement or enhance the local character.
- New development should be respectful of the architectural styles and use of materials of surrounding buildings, particularly in the case of residential development.
- Development should aim to meet a high level of sustainable design and construction including measures which minimise water use, waste reduction, reuse and recycle minerals, and use sustainable materials, including in relation to their procurement and be optimised for energy efficiency, targeting zero carbon emissions.
- Domestic extensions must enhance the appearance of the street through high quality design. In particular this will include being set back from the main building, using complementary materials and detailing and ensuring the roof extension harmonises with the original building.
- All major residential development proposals should include a proportionate statement and illustrations demonstrating how the principles and guidance in the Great Tey Design Guidelines and Codes have been addressed.
4.3 Building height and density are two critical aspects of design that, if out of keeping with the character of a rural area, can have a disproportionately negative impact. Great Tey parish has a low density, reflective of its rural setting. Properties tend to be 1-2 storeys high with decent-sized rear gardens, i.e. the combination of low heights and low density create the open, spacious, rural feel. Development should generally be no more than 2-2.5 storeys, with lower heights towards the edge of developments or adjacent to the edge of the village/open countryside. It should seek to maintain a consistent roofline where this could impact on long distance views; otherwise subtle changes in roofline are encouraged where they create visual interest.
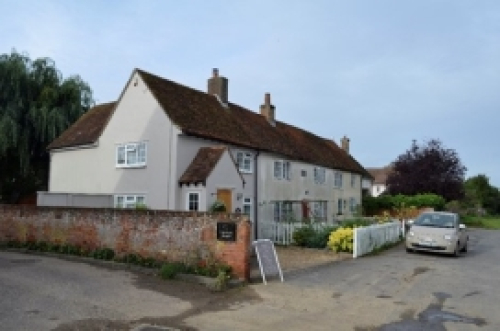
Local example of a continuous roofline, only interrupted by chimneys
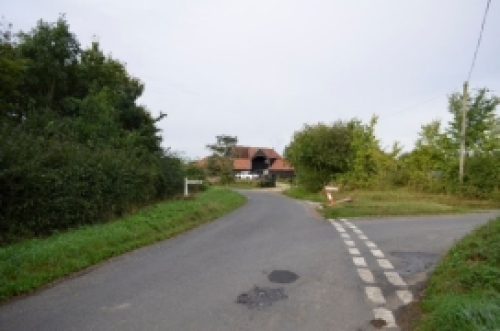
The rural character of Brookhouse Road offers a gradual transition from the urban environment to the rural countryside
4.4 Densities should be in keeping with the prevailing densities in the area around the site. This applies to developments both on the edge and closer to the middle of the village. It is particularly important in sensitive locations where development abuts open countryside or green spaces that the density and bulk of development is appropriate.
4.5 The layout of buildings on a site is important to create a successful streetscape with, in the context of Great Tey, a not overly urban feel. Natural boundary treatments such as hedges are one way to help achieve this and are encouraged, as are low walls using local bricks and tiles. Road layouts should be designed to slow traffic, giving pedestrians more assurance that they are the predominant street user, not the private car.
4.6 The materials and architectural details that are used will go a long way to ensuring that new development feels like it fits in the with the Great Tey vernacular. In particular, pitched roofs with either artificial slate or plain tiles and elevations where brick, render or boarding are predominant are likely to achieve this. Design should take its cues from local design references in both the natural and built environment and the palette of materials used should also reflect this. Any materials used should come from sustainable sources and be procured in a sustainable way.


Generic examples of local materials and architectural details
4.7 Housing extensions must meet the general requirements of Colchester Local Plan Section 2 Policy DM13 (Domestic development). However, there are particular design features which will help to ensure a sympathetic, high quality design. These include being set back from the main building and complementing the materials and detailing of the original building and ensuring the roof extension harmonises with the original building.
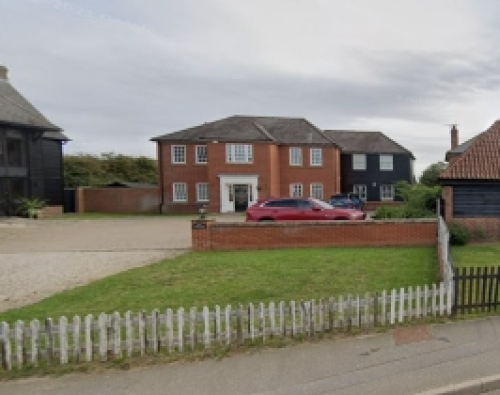
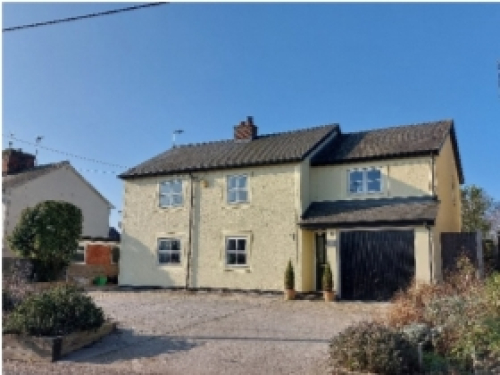
Positive example of side extensions in Great Tey
4.8 Development should also meet the highest levels of sustainability in its design and construction. This should cover a range of matters including water use and waste reduction. Local Plan Part 2 Policy DM25 (Renewable energy, water, waste and recycling) requires development to meet the Building Regulation optional higher water efficiency standard of 110 litres per person per day. However, the Anglian Water region is an area of serious water stress therefore, to align with the Government's Environmental Improvement Plan[2] which sets ten actions in the Roadmap to Water Efficiency, new developments is encouraged to go further and achieve a figure of 100 litres per person per day. Anglian Water has advised that this can be achieved through a 'fixtures and fittings' approach.
Landscaping
POLICY GTTEY2: LANDSCAPING
- New development must ensure that it minimises the visual impact on the natural and historic environment of Great Tey.
- Major new development[3] adjacent to the existing built-up area of Great Tey village should not create a hard edge and, where possible, retain a green buffer. A green buffer should be sufficiently wide to accommodate some or all of the following features:
- the planting of avenues of street trees of which, by virtue of their species, have a large canopy and root structure when mature;
- hedges/hedgerows;
- recreational facilities such as benches and water features;
- wide footways and cycling routes.
- All development proposals should seek where possible to retain mature trees, hedges, hedgerows and shrubs as part of the design of development. This is particularly important on the boundary of properties that front onto existing roads and lanes.
- Development which affects a heritage asset and its setting and/or the Conservation Area must demonstrate how this has been adequately mitigated through the appropriate use of green screening.
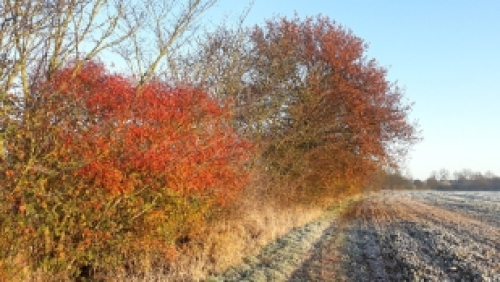
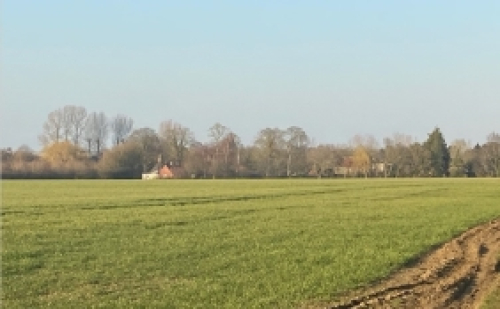
Hedgerows and trees forming a mature boundary to the open countryside
4.9 Well designed and well laid out buildings need to be complemented by high quality landscaping to blend into their rural context. In Great Tey this is no exception. Development adjoining public open spaces and important gaps should either face onto them or have a soft landscaped edge. Existing trees, hedges hedgerows and shrubs should be preserved where possible and abrupt edges to development with little vegetation should be avoided. This is particularly important where development is adjacent to open countryside - a high quality landscaping belt must be used to minimise the impact of built development as viewed from open countryside outside Great Tey. Similarly, the impact of development on heritage assets – principally listed buildings but also the Conservation Area – must be minimised through the use of green screening. This aligns with and is informed by the Essex Green Infrastructure Strategy 2020[4] and the Essex Green Infrastructure Standards 2022[5].
4.10 It is important that there is a strategy for maintaining any street trees that are included as part of developments. Applicants should work with highways officers to ensure that the right trees are planted in the right places, and solutions are found that are compatible with highways standards and the needs of different users. Guidance is provided in the Essex Design Guide[6].
Views
POLICY GTTEY3: VIEWS
- Development must ensure that it does not impact on the historic or natural landscape setting of Great Tey. In particular, the following views as shown on Figure 4.1 should be preserved:
- Brookhouse Road looking south towards Walcott Hall
- New Barn Road looking south west towards Brookhouse Road
- Earls Colne Road looking south towards Harold Fairs Recreation Ground and St Barnabas Church
- Warrens Farm gate towards St Barnabas Church
- Development is expected to preserve the setting of St Barnabas Church and proposals are required to consider the impact on the view to the church and ensure that it does not have a significantly detrimental impact.
- Development within or adjacent to the settlement boundary of Great Tey must be designed and arranged in a manner which would safeguard views of the surrounding countryside that occur between buildings.
- Development adjacent to existing green open space in Great Tey should ensure that its setting is preserved.
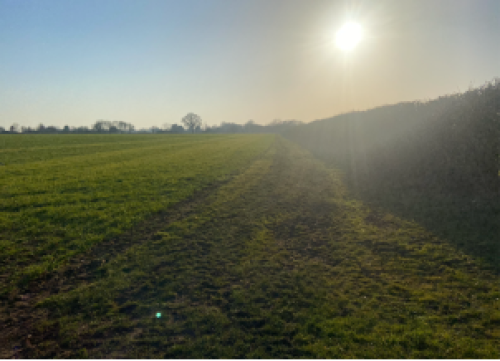
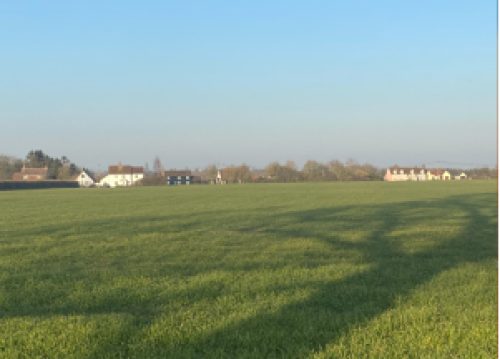
The rural aspect of Great Tey
4.11 Great Tey has a rich heritage dating back to pre-historic times, both in terms of its heritage buildings and its rural landscape. The ability to appreciate both is of fundamental importance to the community of Great Tey.
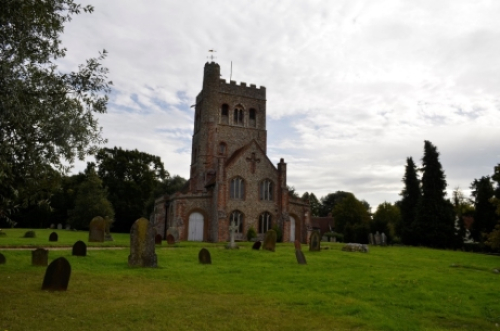
St Barnabas Church
4.12 New development which could impact on the landscape of Great Tey or its historic buildings should not only protect and preserve them but should look for ways that they can be further promoted. The scenic values and tranquillity of the countryside should be retained. In particular, a series of views that are considered to be important to the identity of Great Tey have been identified. These are shown on Figure 4.1 and described below:
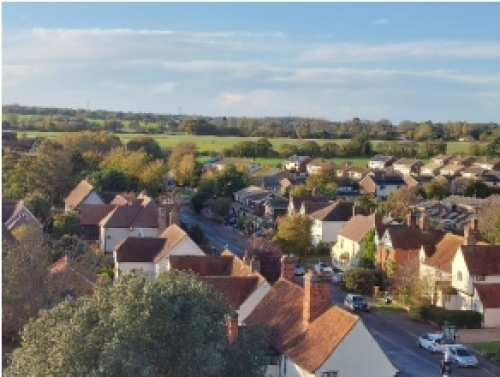
View west from St Barnabas Church
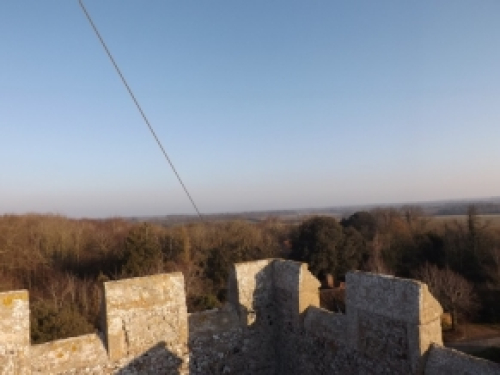
View south from St Barnabas Church
Figure 4.1: Locally valued views
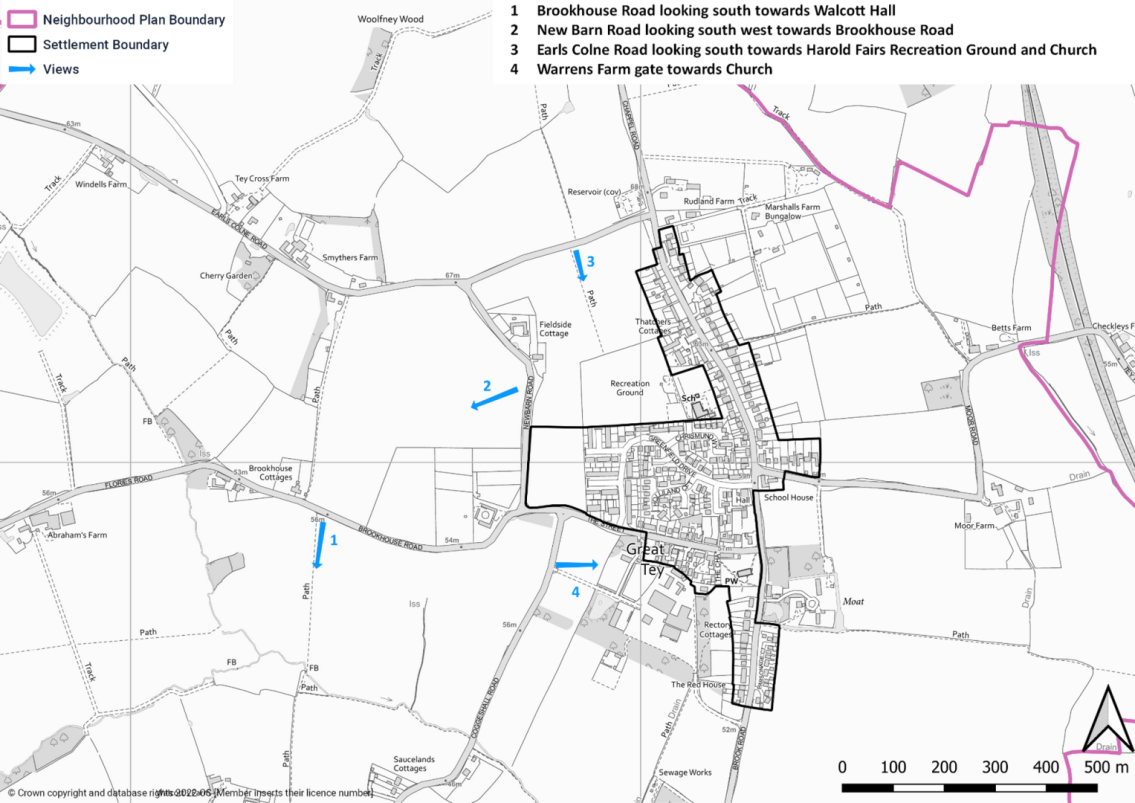
1. Brookhouse Road looking south towards Walcott Hall
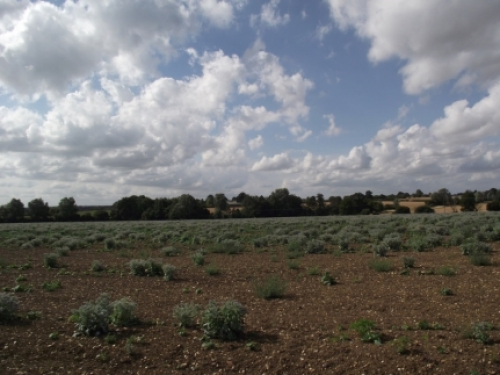
4.13 This view is on a common walking route in open countryside to the west of Great Tey village. The wide vista provides an aspect of large, open skies which impose over the landscape. The views in the distance are enhanced as the land drops away to the Roman River.
2. New Barn Road looking south west towards Brookhouse Road
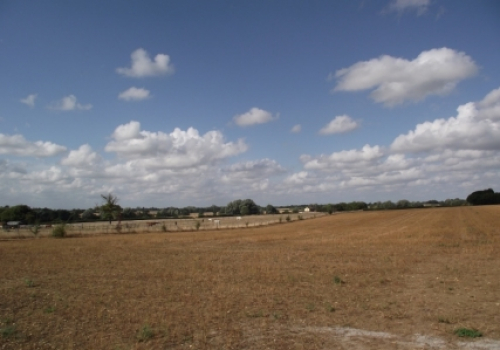
4.14 This view out from the village looking west provides a clear view of the countryside for the regular walkers that use this route. The view, typified by the big skies it encompasses, is enhanced by the sloping of the land away to the west.
3. Earls Colne Road looking south towards Harold Fairs Recreation Ground and St Barnabas Church
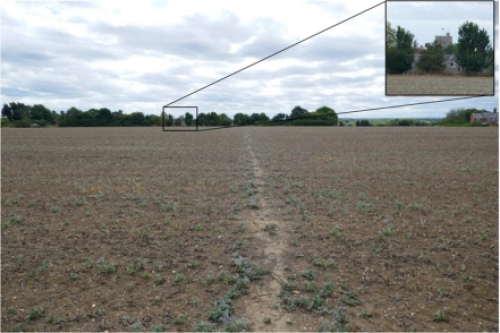
4.15 This medium distance view looks south towards the village of Great Tey. It provides both a wide view across open countryside with its big skies and a specific view of St Barnabas Church, the tallest and most distinct feature on the village's skyline.
4. Warrens Farm gate towards St Barnabas Church 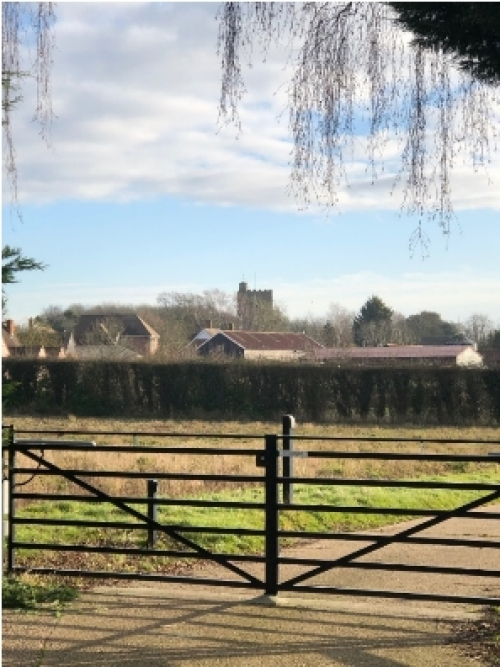
4.16 This view looking east from the rural route to the west of Great Tey village is popular with walkers. From a rural aspect it provides the best 'framed' view of St Barnabas Church, set against the rooftops of buildings on the edge of Great Tey and the tree line.
4.17 In addition, the views generally of St Barnabas Church, a grade I listed church, and its tower are important as this is the single most important landmark in the village. There are multiple views of the church in addition to that from Warrens Farm gate and all should be preserved.
4.18 Development should allow for views between buildings of open countryside to be preserved. This is an important feature of rural villages and density is a component of this, dealt with accordingly in Policy GTTEY1.
4.19 More generally, development should preserve existing open spaces in Great Tey because these provide short distance 'views' of the historic form and pattern of development in the village.
[2] HM Government (2023) Environmental Improvement Plan 2023, first revision
[3] Major development is as defined in the NPPF
[4] Essex County Council (2020) Essex Green Infrastructure Strategy, prepared for the Essex Green Infrastructure Partnership
[5] Essex County Council (2022) Essex Green Infrastructure Standards: Technical Guidance.
[6] Essex Design Guide - https://www.essexdesignguide.co.uk/
